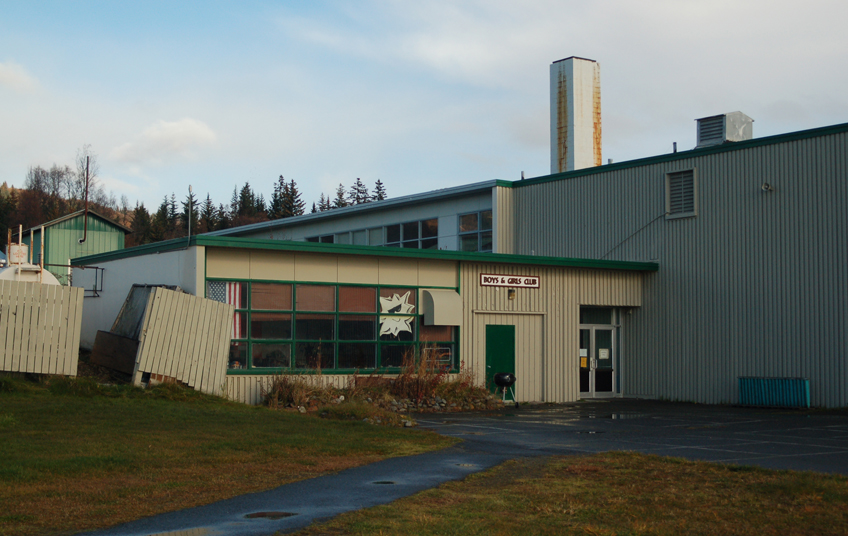BY MICHAEL ARMSTRONG
STAFF WRITER
The dream of renovating and bringing up to code the Homer Educational and Recreational Complex — the old Homer Intermediate School — got a setback on Monday night when the Homer City Council received a report saying that could be expensive — very expensive.
“The cost of a complete renovation of this building will most likely be the same cost per square foot for construction of a new building,” architect Peter Klauder of Klauder & Company Architects concluded.
The report also noted deficiencies in the lower level of the building now used by the Homer Boys & Girls Club, including the need for a fire sprinkler system in the gym and the lack of fire rated doors in the interior entry and between the boys locker room and gym.
In light of that report, the council on Monday made extension of the Boys & Girls Club lease of the HERC to Dec. 31, 2013, contingent on approval by the state fire marshal for continued use of the building.
Homer Mayor Beth Wythe said that Klauder’s report raises issues about city liability. She asked Homer City Manager Walt Wrede to explore a waiver of liability with the Boys & Girls Club given the new awareness of the HERC building’s issues.
While not a complete review, Klauder’s estimate under the scope of his contract estimated it would cost about $10 million to renovate the 16,800-square-foot building. In comparison, for example, the Pratt Museum has set a budget of $9.5 million for its new 13,000-square-foot building.
The council had tasked Klauder with looking at the HERC building, formerly known as the old Homer Intermediate School, and evaluating its condition and estimating the costs of making it building code compliant and Americans with Disabilities Act accessible. Klauder noted these issues:
• Access from the lower parking lot to the lower level is not ADA compliant;
• The gym needs a fire-suppressant sprinkler system and some lower level doors or frames are not fire rated;
• Lower-level bathrooms and doors aren’t ADA compliant;
• Some upper-level doors are not ADA compliant;
• The low-slope roof does not have overflow roof drains required by building codes;
• Windows are not energy efficient, and
• The insulation in the roof and walls is not energy efficient with an R-7 value in the roof and an R-5 value in the walls. Modern energy conservation codes recommend R-21 for wood-framed walls and R-49 for roofs.
To improve energy efficiency in the roof also would require improving the snow load by adding new roof joists and supporting the stronger joists with steel columns.
Just the ADA and code compliance changes alone would cost $2 million, the report notes, with another $8.5 million for building performance improvements.
Michael Armstrong can be reached at michael.armstrong@homernews.com.


